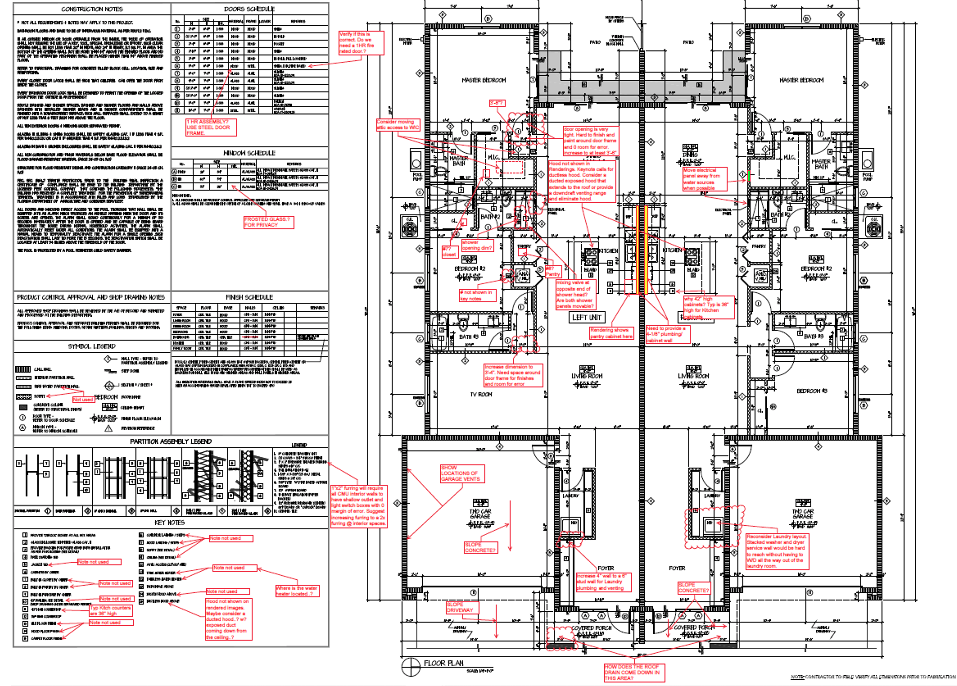Our services.
DESIGN BUILD
Flacorp LLC is a North Carolina unlimited Licensed General Contracting Company.
Our team has broad experience collaborating with developers / General Contractors to design and build any structure. We will work closely together to have a clean design, specifications, and estimate that will minimize construction cost and take into consideration the different building methodologies.
FULL DESIGN SERVICES
Our experienced team will provide a very detailed approach to suit your design expectations. We will work through the different phases of design:
Pre-design
Schematic Design
Design Development
Structural Analysis
Required Documents
Bid and Permits
Construction Administration
DRAFTING
Drafting is the main component of any project. Conveniently outsource your REVIT or AutoCAD drafting needs to professionals so that your team can concentrate on other major design tasks.
With the right team, your vision can take shape with their collaborative effort to deliver the work to you on schedule and according to your specifications.
A draft that you can turn to guide all phases and stages of construction from procurement of materials to building.
PRE-DESIGN SERVICES
Our design professional can assist you with the many pre-design requisites and investigations that can ensure a successful design and construction experience.
Feasibility Studies
Code Review
Massing Studies
Sustainability Studies
Full Pre-Design Report
BIM
With BIM, our designers create digital 3D models that include data associated with the physical and functional characteristics of the project.
The power of 3D modeling created with BIM allows professionals to collaborate more efficiently.
The data in a design model defines the design elements and establishes behavior and relationships between design elements so when an element in a project is changed or updated, the whole model is updated with the new changes appearing in section, elevation, and sheet views.
CONSTRUCTION MANAGEMENT
Project and construction management services grew directly out of a need for high-level coordination on complex construction projects. Distilled down, construction and project manager coordinate and oversee construction projects from start to finish. This usually occurs from the moment that an owner approaches a firm with a potential project, all the way to turning over the keys for the completed project to the owner. Construction project manager services , therefore, are usually an end-to-end service that handles the daily coordination required to complete a construction project
LEED CONSULTING
High-Performance Building Charrettes and Project Strategy Sessions to identify the most cost-effective strategies
Building Information Modeling (BIM) Integrated Energy & Daylight Modeling using our proprietary software to reduce both initial and lifecycle costs
Project Strategy Development, Administration, and Documentation to streamline the certification process
Commissioning of Building Energy Systems confirms that all energy-consuming equipment is functioning properly
Building Envelope Commissioning confirms that energy is not being wasted through wall and roof assemblies
Green Building and LEED Training ensures that all project team members understand basic principles and strategies for project success
BUILDING INSIGHT
The introduction of new technologies, the advancement of equipment, changing skill requirements, increasing demand for more innovative projects, and shorter time frames mean that things are changing for the construction industry and will continue to do so for the foreseeable future
3D RENDERING & VIDEO
Visualizing a structure at this stage is by far one of the most important aspects in bringing designs to life. This step in the design concept is crucial and should be done with high precision. With the help of our in-house team and the skills and tools necessary, we can create 3D visualizations of your preliminary drawings. We offer 3D graphic design and solutions to turn visualizations and renderings into three-dimensional images that factor in realistic lighting, textures, and other dimensions. 3D rendering services can save you time and money and help take your firm to the next level!










